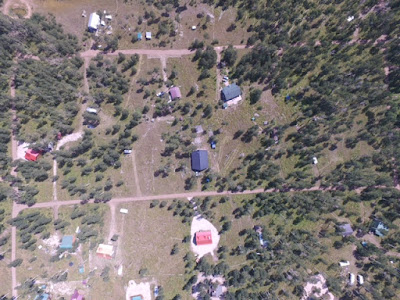Friday, October 30, 2015
The Upstairs Challenge
Arranging the upstairs has been, to say the least, a challenge. I reduced my wall heights from 12 logs to 8, for various reasons. One reason was the sheer size of what the cabin would be, had I gone to a full 12 log wall. Ten logs high would have been ideal, but I digress. The reduced wall height has affected my upstairs configuration. So, using some resourcefulness, I've tried to make lemonade out of lemons. Here are some examples.
Front Steps
The steps up to the front deck need to match the overall look of the cabin. I think rough cut 4 x 12 lumber works for that.
A New Back Porch Would Be Nice
We're getting there. I have largely ignored the back side of the cabin, until now. The back porch will run the entire length of the back side of the cabin, and will provide a nice place to welcome the Sun in the morning during breakfast or a shaded spot for dinner in the evening. I still have some work to do, but it's coming along.
Saturday, August 22, 2015
Bird's Eye View
My buddy came up to the cabin this weekend to help and brought his drone. Here are some pics he took from up in the air. Great perspective.
From 200 feet
From 400 feet
From 600 feet
From 800 feet
From 1000 feet
From 200 feet
From 400 feet
From 600 feet
From 800 feet
From 1000 feet
Friday, August 14, 2015
Unique Experience
It's not every day you catch a hummingbird. This is the second one I've caught inside my cabin. But it's the only one of which I have any photographic evidence.
Stairs (continued)
Stairs are pretty challenging if you have never done it before. It's taken me a while to figure these out, but I think I've finally gotten it. The trick was to turn it 90 degrees, butt it up against the main beam, and then tie into the floor at the correct spot.
Subscribe to:
Posts (Atom)































